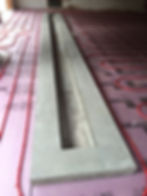The Poured Slab and Start of the Basement Wall
- jkeppers
- Oct 25, 2018
- 2 min read

Here's step 2 in this foundation installation. The perimeter walls are up to the level of the basement slab, and the basement slab has been poured. Plumbing was installed under the slab before the pour.

Here, you can see a number of plumbing elements peeking out from the slab.
In the center, the black hole is the sump pit. The sump pit collects water from under the slab and stores it until it drains out through a pipe that leads to daylight. In homes with a full basement where it is not practical to drain to daylight, water would be pumped out by a sump pump instead. The sump pit also collects radon gas that may accumulate under the slab and allows it to be vented upwards out of the house through a pipe.
The white circle below the sump pit is a floor drain in the mechanical room. The flexible tubing at the left feeds a hydronic heating system that is buried inside the slab.

Here's a picture of hydronic heating tubes before the pouring of a slab. Although this photo is from a different project, the system is similar. Rigid foam prevents heat from escaping into the ground. The trough in the center of the photo is a linear floor drain - an excellent way to drain a garage!

The sump pit collects water and lets it drain out through the pipe which drains it away from the home.

The basement wall will continue upward from the slab. Here's a closeup of the guy in the top picture installing steel reinforcing.

Here's a closeup of the Insulated Concrete Form. On the outsides, foam sheets hold the concrete in place. Black plastic spacers keep the foam from "blowing out" and provide notches to facilitate proper placing of the reinforcing steel.
The concrete in the is poured in stages or "lifts." Here you can see the top of the previous lift inside the formwork. When the formwork and reinforcing is ready, another lift will be poured on top of it. The vertical steel bar will help tie the lifts together.
